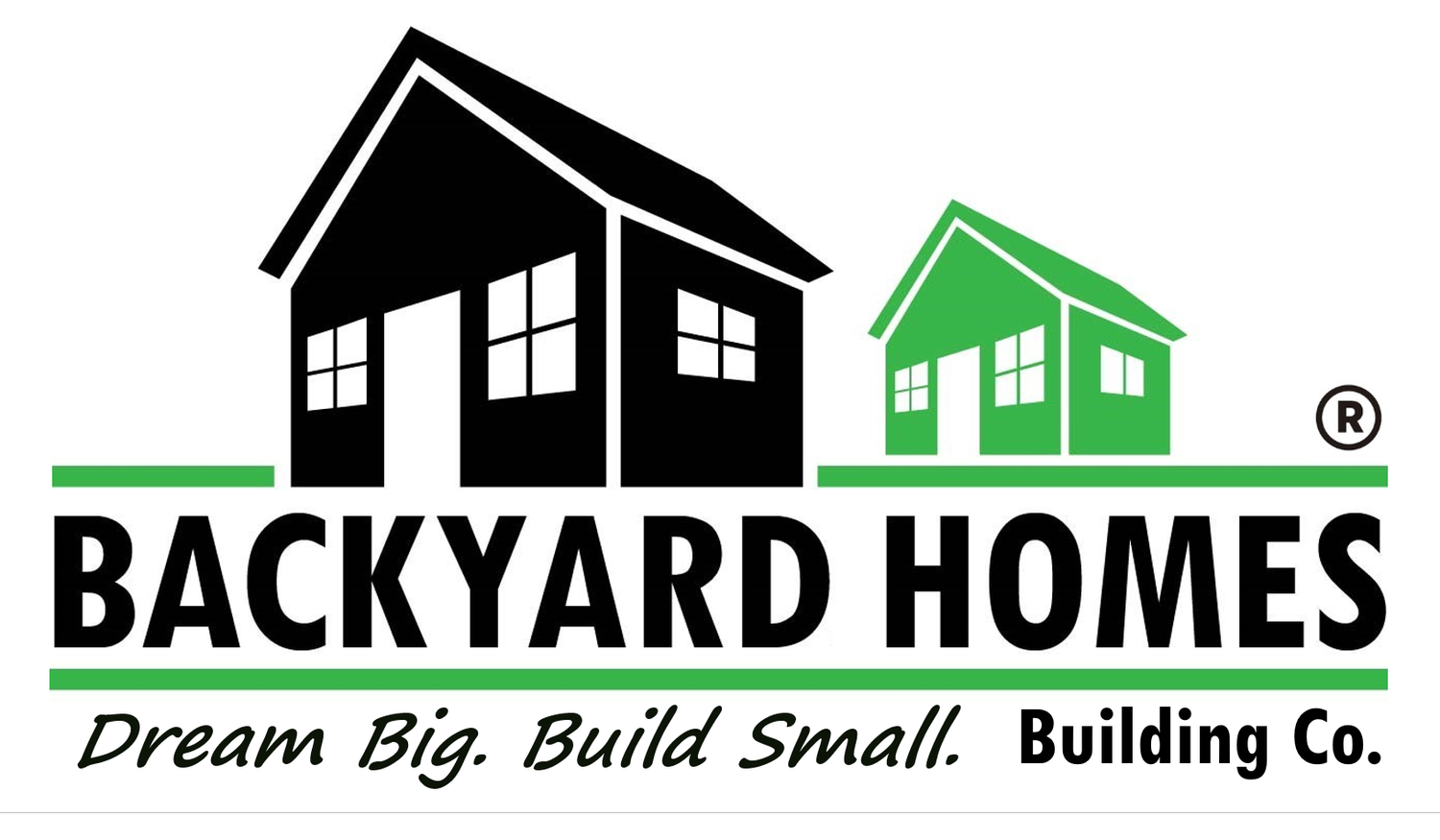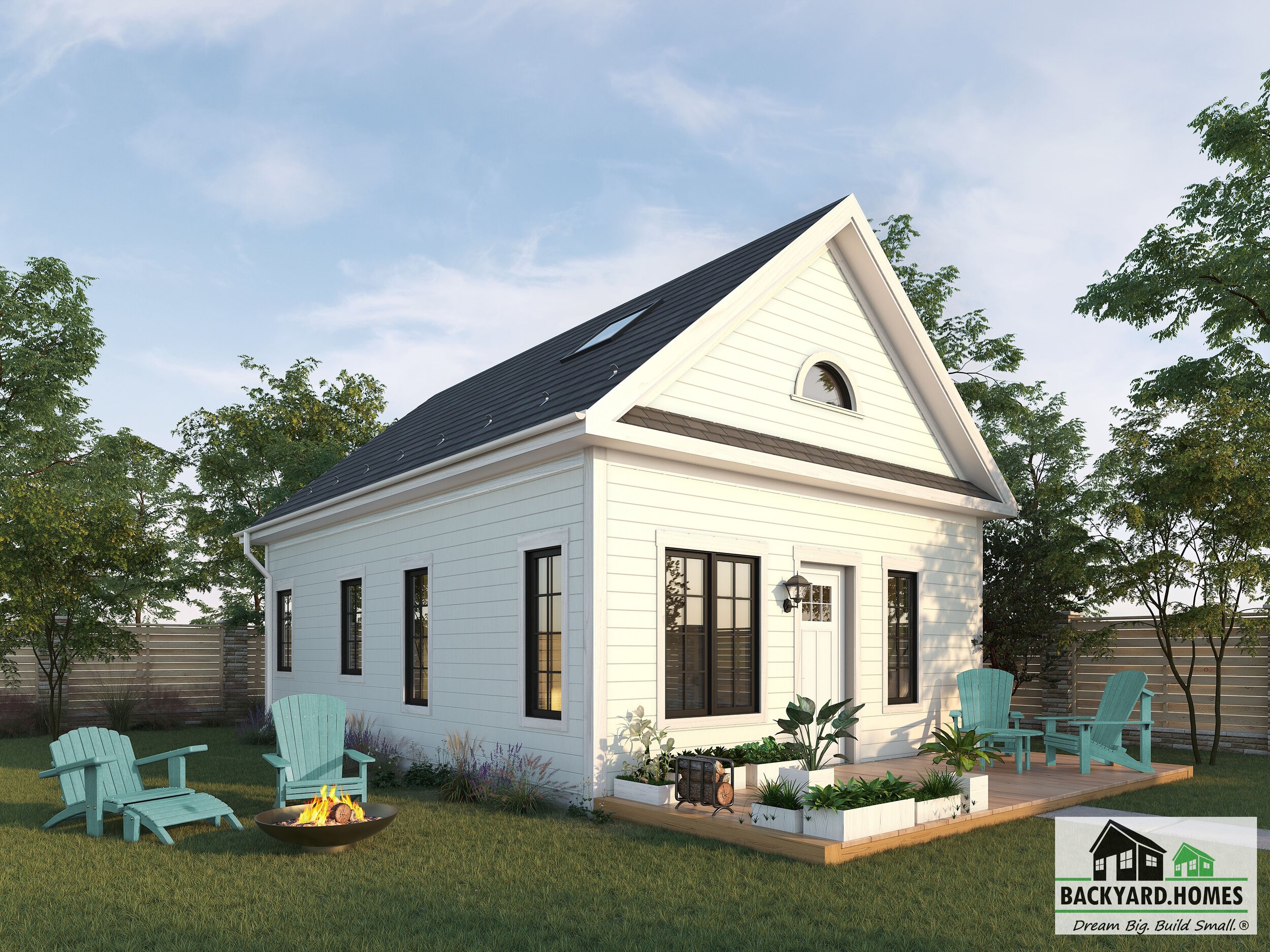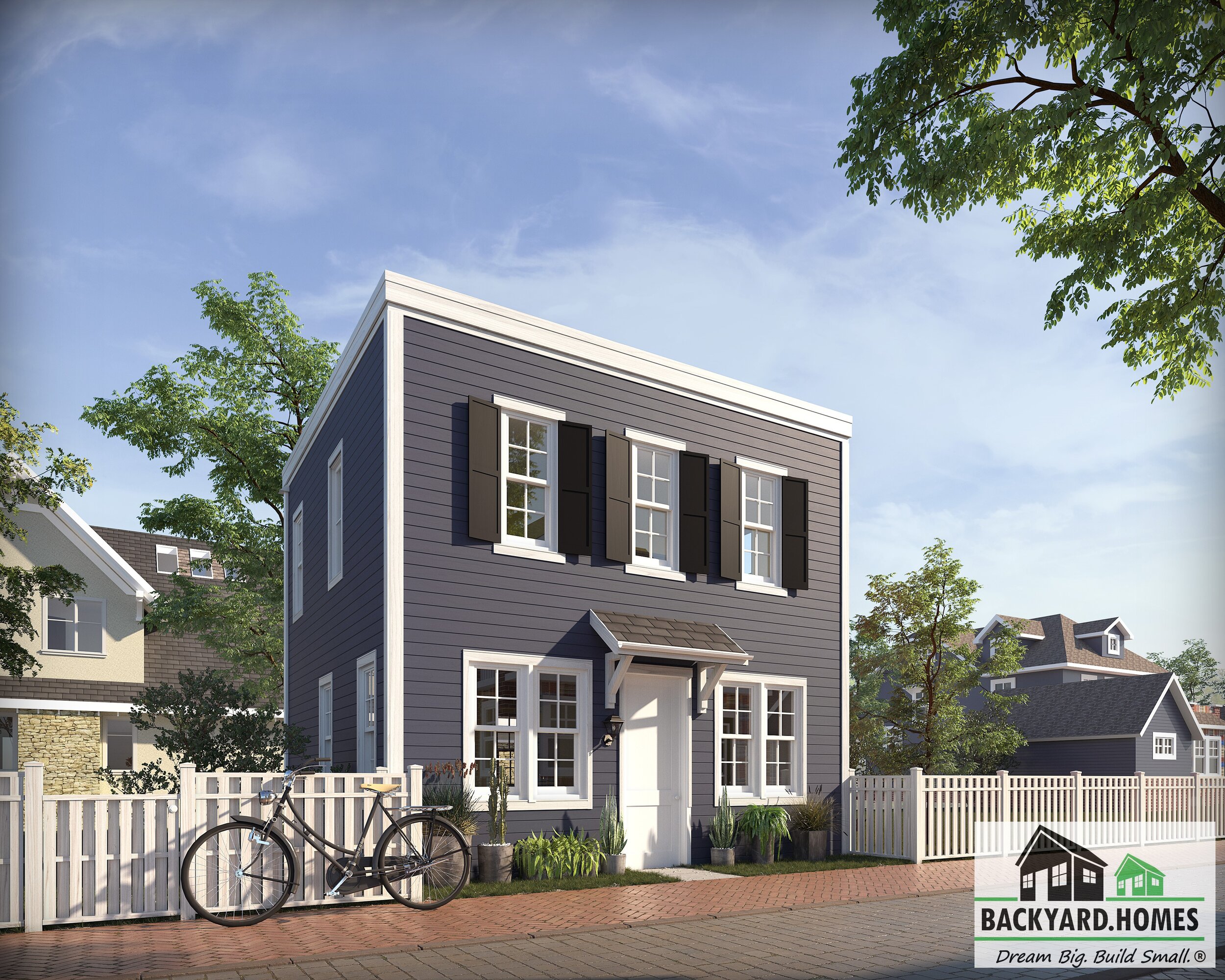Step 1: Find a base model below to start with. If you don’t find what you’re looking for, contact us, we are always developing new models, and we can design a custom home for your backyard.
Step 2: Select exterior and interior finishes with us.
Step 3: We complete your design drawings, get your building permit, and get to work fast building a little home for you!
Backyard.Homes “Chesapeake” 1-Story, 1BR/1BA
This ~500 SF (20’x25’) one-level fully amenitized home incudes a 60 SF front porch, open living room and complete kitchen with high ceilings and abundant natural light, and a large bedroom with closet. The 2x6 exterior with spray foam insulation and mini-split heating and cooling provides exceptional energy performance.
Backyard.Homes “Modern” 1-Story, 1BR/1BA
This ~560 SF (18’ x 30’) one-level fully amenitized home offers an open living room and complete kitchen with high ceilings and abundant natural light, and a large bedroom with walk-in closet. The 2x6 exterior with spray foam insulation and mini-split heating and cooling provides exceptional energy performance.
Backyard.Homes “Timeless” 1-Story, 1BR/1BA
This ~560 SF (18’ x 30’) one-level fully amenitized home offers an open living room and complete kitchen with cathedral ceilings and abundant natural light, and a large bedroom with walk-in closet. The 2x6 exterior with spray foam insulation and mini-split heating and cooling provides exceptional energy performance.
Backyard.Homes “Farmhouse” 2-Story, 1BR or 2BR/2BA
This ~750 SF (16’ x 24’) two-level luxury home is our largest Arlington model with a spectacular first-floor open living room and kitchen, full bath and washer/dryer; and second-floor master bedroom suite with a second full bath and large closets. The 2x6 exterior with spray foam insulation and mini-split heating and cooling provides exceptional energy performance.
Backyard.Homes “Urban” 2-Story, 2BR/2BA
This is good urban living, with ~900 SF total across two full floors. The first floor has a spacious open living room and kitchen with either a half or full bath, and the second floor has a master bedroom suite with a walk-thru closet and full bath, and a second guest bedroom or home office.










